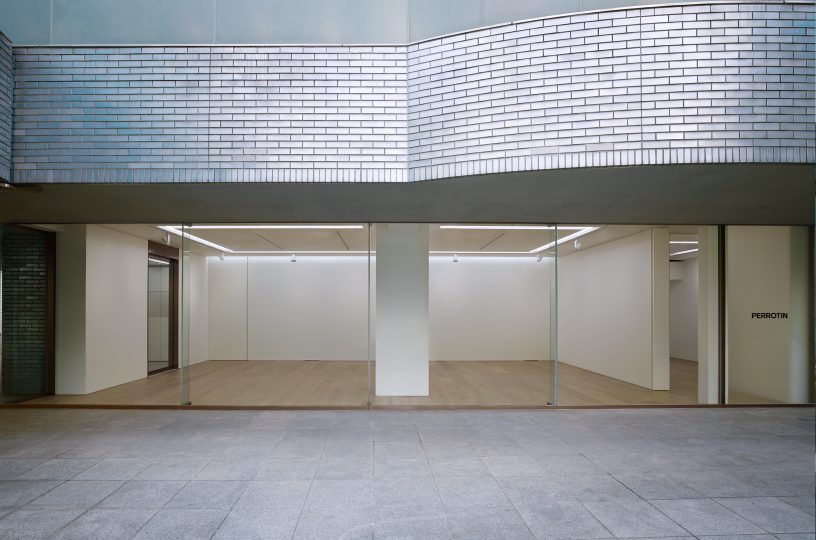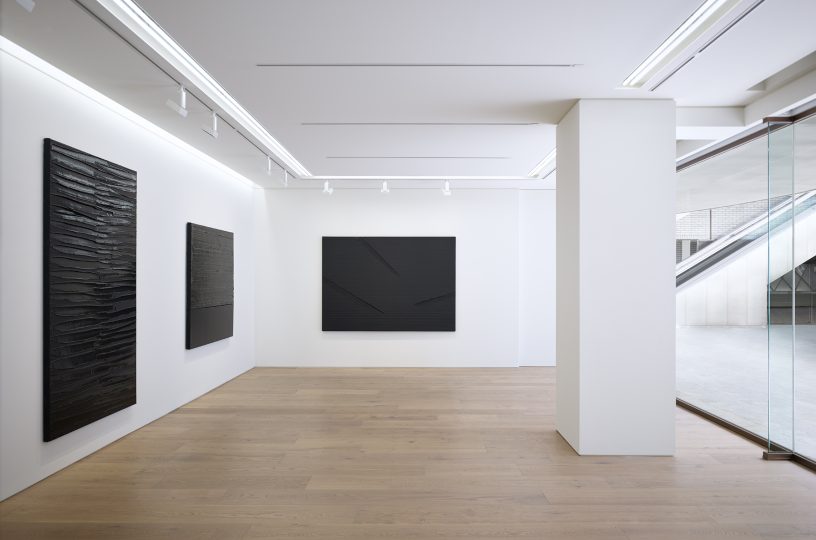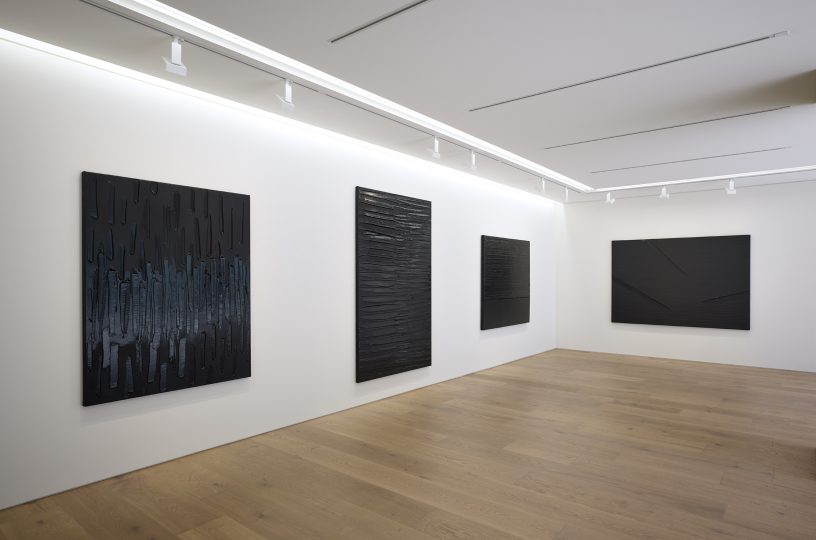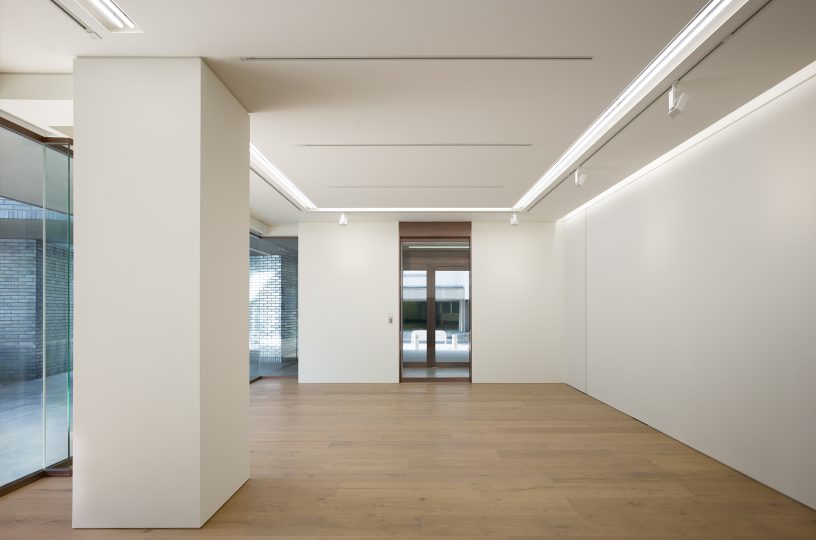
Perrotin Tokyo
Tokyo 2017


Respect for the local Japanese culture was a key consideration in the conception of the gallery. At the entrance, a foyer reception area serves as an intermediate space, creating a layer in the sequence of arrival, and providing a significant contrast in proportions to the main exhibition room beyond.
A key design challenge to the project was the need to create an unconventional visual connection between the outdoor and the indoor –with vast floor-to-ceiling glass windows at the reception and the main exhibition space, the urban life of the Roppongi neigbourhood is heavily integrated into the life of Galerie Perrotin.
A key design challenge to the project was the need to create an unconventional visual connection between the outdoor and the indoor –with vast floor-to-ceiling glass windows at the reception and the main exhibition space, the urban life of the Roppongi neigbourhood is heavily integrated into the life of Galerie Perrotin.
The main exhibition space is adorned with solid washed oak floorboard that measures 30cm in width to evoke a sense of understated modernity. A matrix of meticulously considered lighting system has also be incorporated into the space to permit flexibility.

